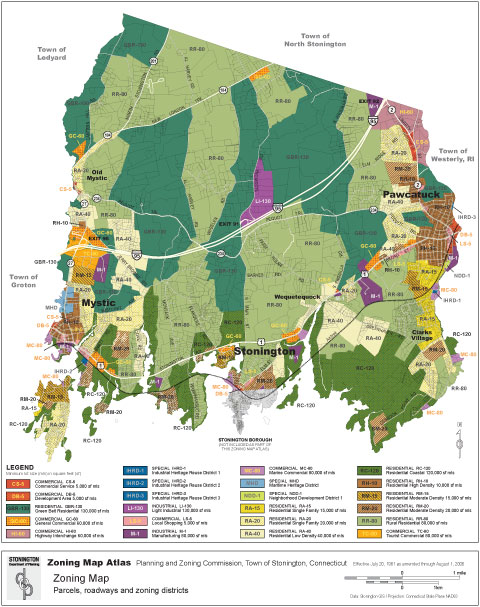Beehive Mapping portfolio
Zoning Map Atlas
Stonington, Connecticut, 2006
Working from GIS data in ESRI Arc format supplied by the planning and zoning commission, a new map design for the atlas overview and detail pages was developed. Map linework was edited and labeled in Adobe Illustrator, and output as PDF files for each map sheet.














































